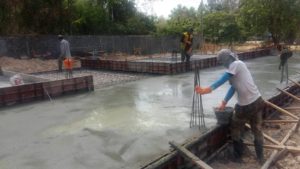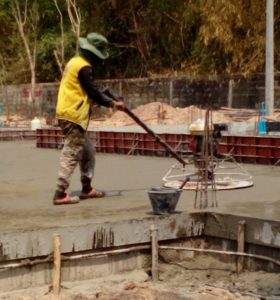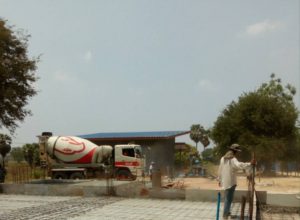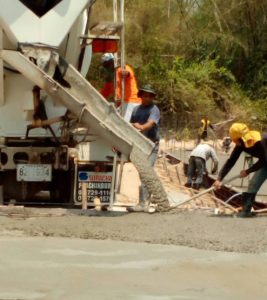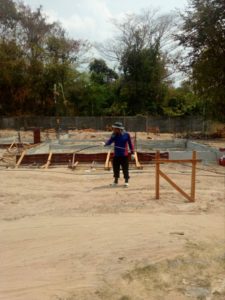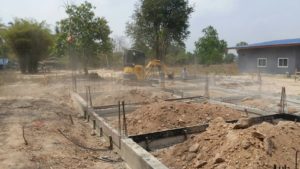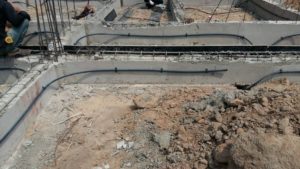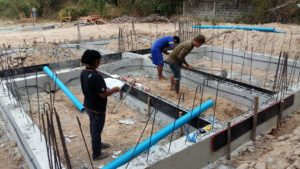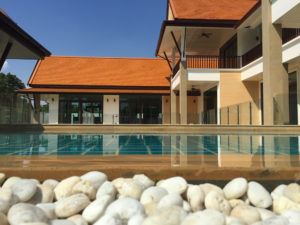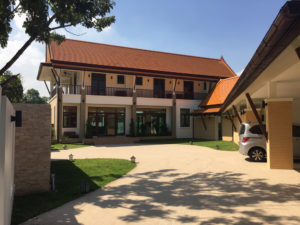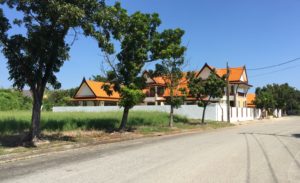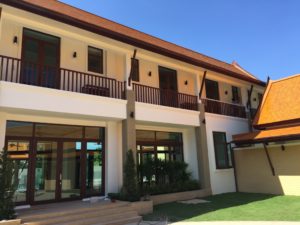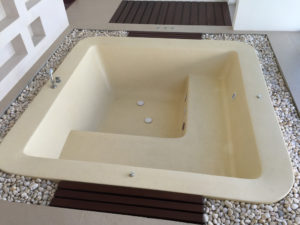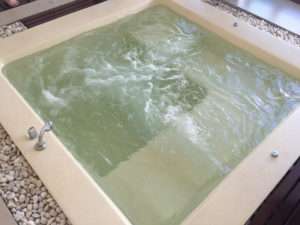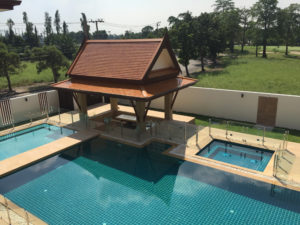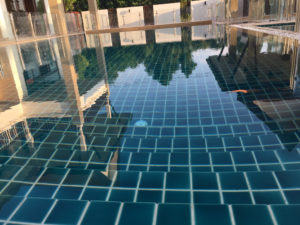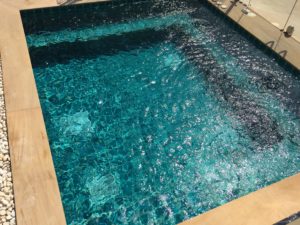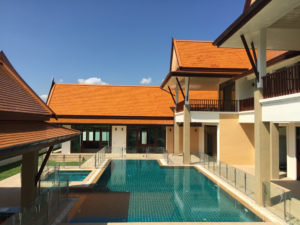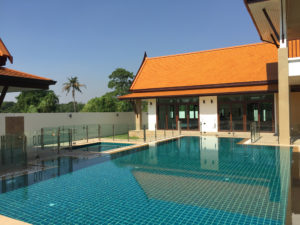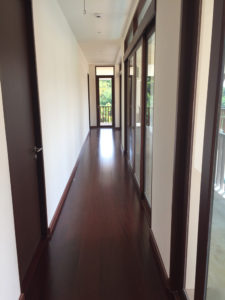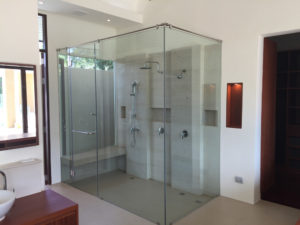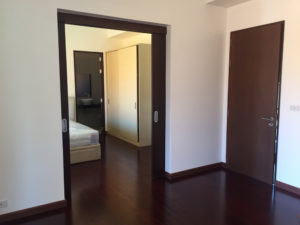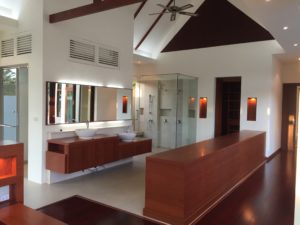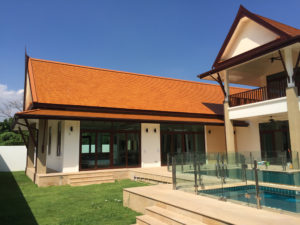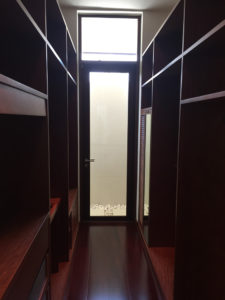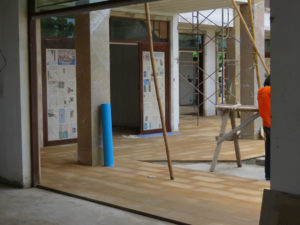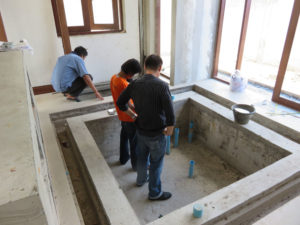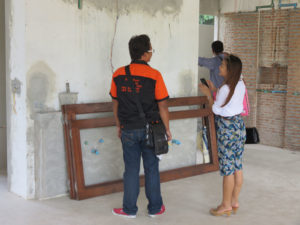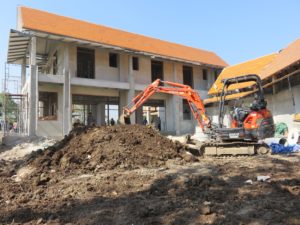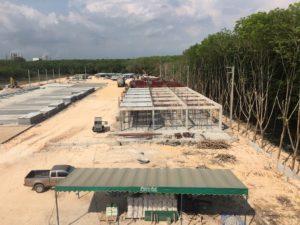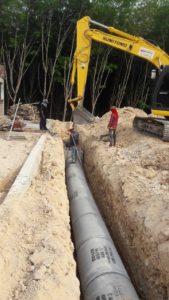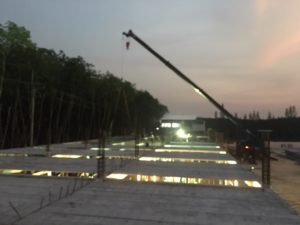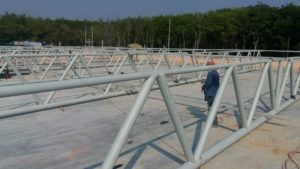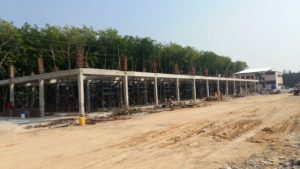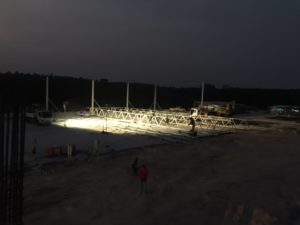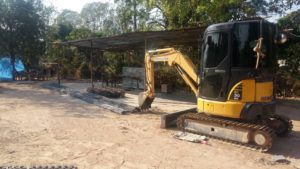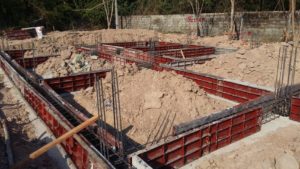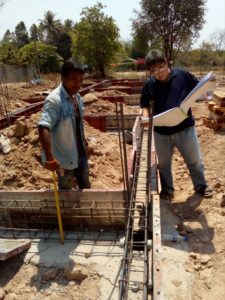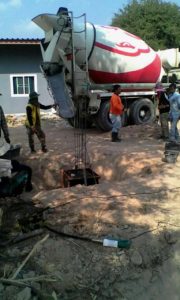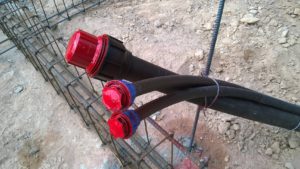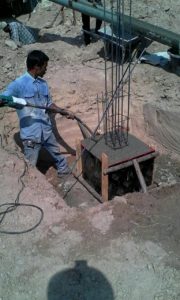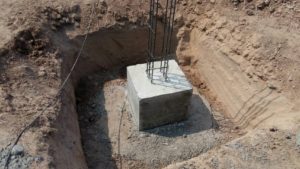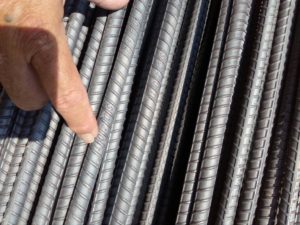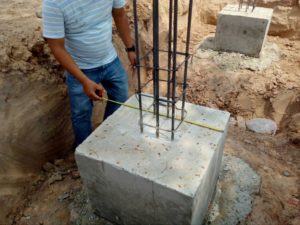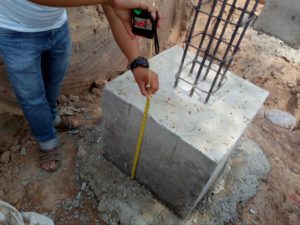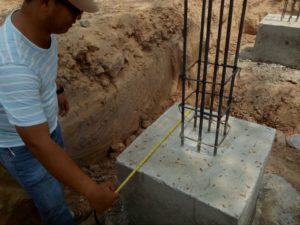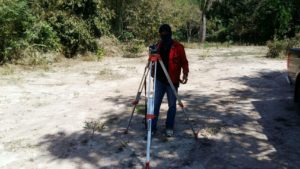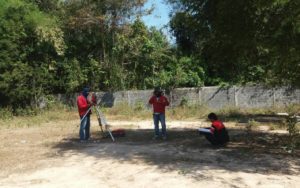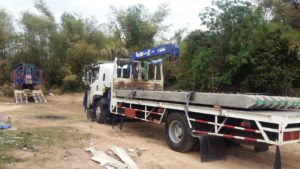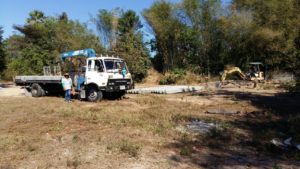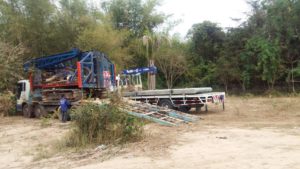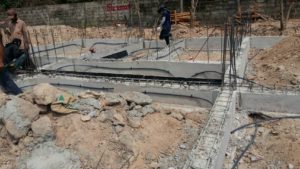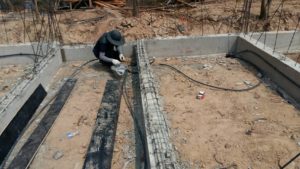Bangkok Builder provides architectural drawings with our Thai licenced architects. We can help with only this, do design and build, or only build. The choices are all yours to make. We are very flexible and wish only to please the client. Below is some very useful information on the architectural process in Thailand. If you have any questions, please do not hesitate to contact one of our Thai architects. They speak Thai and English.
Designing a house in Thailand can be a fun and highly enjoyable part of the construction of a home. Working with a professional architect is paramount. According to the laws and regulations of Thailand, for you to apply for permissions to build a home and then construct it, you must have a full, professional set of architectural construction drawings. They must have been completed by a licenced Thai architect and licenced Thai engineer. They must be signed off by both and their Thai licenses to practice, must be provided when you apply for permissions to build your home. If not, you will not get permissions to build it.
There are various stages in the architectural and design process. However the two main stages are the preliminary design stage (master plans, floor plans, elevations, perspectives. This is when design development takes place. And the other is the technical construction drawings; or detailed drawings stage. This is when the architect and engineers do all the technical detail based on the designs produced and confirmed by the client, during the preliminary stages. This stage includes, architectural, structural, engineering, mechanical, electrical, and sanitary/plumbing; and any other technical systems required for the construction drawings to be complete.
Rushing the architectural stage is never a good idea and do make sure you give yourself plenty of time to carry out the process. The house is built from the architectural drawings, so it is very important you take the required time to work with the architect on them. On average from experience of designing many homes, our architects normally take 4-6 months, depending on the size of project, the complexity, how quickly clients respond and how many changes are made during design development. But it is fairly normal for the architectural drawings of a home, in Thailand, to take many months and it is no different overseas.
The first step is for us to gather all the information regarding your project in Thailand. This we can do by meeting with you or by e-mail if you prefer. Some of our clients are very busy and work overseas. So we have helped many like this, dealing with it all via e-mail communication, Skype or telephone. E-mail is by far the best as it allows records to be kept which we can go back to and check as we progress. It also means both parties have information and can understand it more clearly. We work with you every step of the way.
Once we have all the details and information we will then send you the architectural job description and proposal fee. It takes about 5-7 days to complete. We have a questionnaire that we need to send you, so you can gather all the information we require. If you want us to send you that, please request it in the contact us form. This is free and without obligation. Contact us today for a free architectural job description and fee proposal.
Architectural Preliminary Design Stage
Once you have confirmed the architects job description and fee then a deposit is paid. Once the deposit is received, works begin. We can meet you at anytime and communicate easily by e-mail. Meetings are very helpful but are not essential. We leave this decision to you. If you are busy then we can communicate via e-mail, phone and Skype. We are most flexible and customer care is most important. We help you every step of the way.
The first stage is to create the design concepts, floor plans, elevations and perspectives. Bangkok Builder’s architects will work with you on these and take the time to make changes as requested. It is during this stage the design development takes place. You can amend them and there will be plenty of e-mails, numbers of drafts and communication. This preliminary design stage can take only 4 weeks or several months. Much depends on the choices, decisions, changes, size and complexity of the project.
Architectural Detailed Drawings Stage
Once you have confirmed the concepts, floor plans, elevations and perspectives are completed to your satisfaction; the architect will start the technical detailed construction drawings. This is the stage, when all the accurate details are put onto the plans: Details of windows, doors, materials, electrical installations, and plumbing, and security systems, mechanical, engineering and all structural drawings. The engineer calculates loads and structural information. The architect does all the technical detail required.
This can take normally 8-14 weeks; once again, depending on how big and complex the project is and how quickly confirmation is given. Some drawings will need to be sent to you for checking such as the electrical details. You can see how many sockets are in each room, how many light switches and where air conditioning units and fans are. You can add or reduce the number of units, make amendments and confirm any final details. It is not a stage to be changing the number of rooms, or shape of the home, as you have already confirmed that during the preliminary stages. Changing that at this stage would incur extra fees maybe, as it affects many other aspects and changes within the detailed drawings. Once all drawings are completed by the architect we will send you one copy to check and confirm you are happy. But normally clients do not, as they have already confirmed this during design development and are happy.
At the end of the architectural stages and all payments are made; you will have finished set copies of full architect’s drawings with all electrical, plumbing, mechanical and all details required within a professional set of architects plans. As per Thailand’s regulations, they will be signed by both licenced Thai architect and licenced Thai engineer. At the end of the project and once all payments are settled, if you require it, our architect can also provide an AutoCAD file. You will receive all you need from our architect to then apply for permissions to build and for us to provide a quotation to build, if the location is within our building area.
Below are three other important points in regards Land and also building a house in Thailand.
Boundary Survey
We always advise our customers to have a land boundary check survey done by the local government authority. It is not a full topographic survey, but a low cost way to have your land boundaries checked against your title deed. The officials will come out and check land posts and the boundary line against the title deed. This is a very good idea to have done, as it is inexpensive to do and gives you peace of mind. It can also help avoid any potential disputes with neighbors over construction on the boundary line. This can happen, so it is best to make sure you have your land boundary and markers checked. The last thing you need is to find out later, that the neighbor thinks you have built it on their land. So we strongly advise you have one carried out. Please discuss with your local authority for more details and information.
Soil Survey (Soil Tests)
When carrying out construction in Thailand, it is very important, as it is anywhere in the world, to know what is below the ground that you are going to build on; to know ground conditions and soil content. Soil content varies depending on location and also the specific piece of land. So when the engineer calculates all the structural detail and considers the foundations, he/she needs to know what is below the surface of the ground and the consistency of the soil.
It is from the soil survey, they calculate what type of pile and foundation your house or property requires. The civil engineer will advise the bearing capacity, which is is the ability of a soil to support a load from the foundation. They need to calculate, how far the piles need to go down, to safely and securely hold up the weight of your home. When they calculate the loads of the property they use all of this information. It is a vital part of the construction process.
The structure is a major part of the construction and you do not want any mistakes or miscalculations. The result of not doing it all correctly can be terrible, with unsafe structures, cracks, foundation issues, pile issues and subsidence. Our advice is always; make sure you have the soil survey completed. It must be done by the professional company.
It takes about 1-2 days on site for the team to go there with the machinery and take samples and do bore holes. Then maybe another 2-3 weeks in the laboratory for the tests result and report to be completed. You should have the soil survey done before the engineer requires them. Normally from our experience, the customer asks us to facilitate them, once they have land and are ready to go ahead with architectural drawings. So it’s one of the first things they do. Contact Bangkok Builder for a Soil Test Survey.
Buy Existing Drawings Off The Internet.
Our advice is never buying architectural drawings off the internet. The reason for this is they are often incomplete, they relate to other countries, measurement systems, climates and naturally are not created with your specific land in mind. A house being built in Europe or parts of the USA are not designed for Thailand’s climate, weather conditions or have any idea of soil conditions, land conditions and so forth. Also how will you apply for permissions when they have not been created by a licenced Thai architect or engineer ? It can lead to problems and your home never being built. So it is not something from our many years of experience we ever suggest you should do.
The only way to do it correctly is to employ a professional Thai architect to design your house. Our architects have successfully helped many people over the years carry our architectural design and are very happy to help you too. Please click contact us and they can start to assist you.

